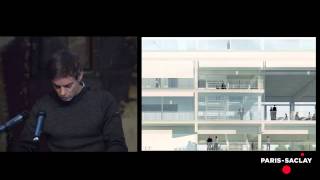Low-cost university building that really stacks up
Vertical diversity used to interweave multiple functions
-
9 / 9
Project update – Public Condenser: Low-cost flexible university building, Paris, France
The different areas are linked by an open staircase allowing for independent accesses. A place to live, taking the form of an urban shelf, accessible to all campus visitors, day or night.
The Lieu de vie campus hub at the University of Paris-Saclay was opened in January 2016 and formally handed over to the university on May 31, 2016. Designed by architects Gilles Delalex, Yves Moreau and Thomas Wessel-Cessieux from Muoto architects, the LafargeHolcim Awards Silver winner for Europe merges economic and aesthetic considerations, and turns the limitation of low-cost construction into one of the building’s great strengths.
Last updated: October 25, 2016 Paris, France
The Lieu de vie campus hub at the University of Paris-Saclay was opened in January 2016 and formally handed over to the university on May 31, 2016. Designed by architects Gilles Delalex, Yves Moreau and Thomas Wessel-Cessieux from Muoto architects, the LafargeHolcim Awards Silver winner for Europe merges economic and aesthetic considerations, and turns the limitation of low-cost construction into one of the building’s great strengths.
Conceived as a minimal structure using rough materials, robust and long lasting techniques, the 2,000 square-meter “urban shelf” is organized using the idea of “vertical diversity”. Different activities are superimposed upon one another including a 1,000-seat student cafeteria, fitness and weights rooms, a lively terrace, all crowned with a panoramic sportsground on the roof that is used for football and basketball games.
Large windows allow the building to be opened up to create public space, and a thoroughfare on the ground floor encourages easy access and the flow of people throughout this social hub of university life. After decades of planning the University of Paris-Saclay campus is now open. Dubbed the “French Silicon Valley”, the ambitious new site on the outskirts of Paris brings together 19 higher education institutions.
 Project author Gilles Delalex (left) presented his building concept at a Pecha Kucha night on the University of Paris-Saclay campus in November 2014.
Project author Gilles Delalex (left) presented his building concept at a Pecha Kucha night on the University of Paris-Saclay campus in November 2014.


